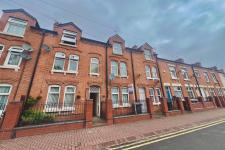Property Search
Leicester, Garfield Street, LE4 Property ID: 12078
Type House
Rooms 4
Reception 2
Status New instruction
Bedrooms 4
Bathrooms 1
Contract Sale
Available Date 16 Jul 2025
Pets No
Description
£299,999 ( £69,231 PW )
Ace Properties chartered surveyors are proud to present this four bedroom townhouse in the much sought after area of Belgrave. The property is located within walking distance of the golden mile shopping area and the city centre. Close public transport plus quick access to the motorways makes this property perfect for a family.
The ground floor of the property comprises of an entrance hall, reception room, lounge, fitted kitchen, and understairs storage. The first floor contains a double bedroom, one single bedroom, and family bathroom. The second floor has a small landing giving access to two large bedrooms.
Further features include double glazing and gas central heating.
Please call our offices to arrange a viewing today.
0116 273 5373
Front Lounge (2.6 x 3.2 m - 8′6″ x 10′6″ ft)
Spacious double fronted living room letting in plenty of light making it a homely environment.
Dining Room (3.3 x 3.5 m - 10′10″ x 11′6″ ft)
Large dining area with double glazed window to the rear elevation, single panel radiator with under stair storage and central heating thermostat.
Kitchen (4.5 x 1.7 m - 14′9″ x 5′7″ ft)
Kitchen consists of a door leading to the rear garden and a double glazed window to the side elevation. Fully fitted kitchen with multiple wall mounted and floor standing units. Plumbing for washing machine and baxi combi boiler present.
Bedroom 1 (3.2 x 2.9 m - 10′6″ x 9′6″ ft)
Large double fronted windowed bedroom allowing for plenty of wardrobe space and for a bed.
Bedroom 2 (2.7 x 2 m - 8′10″ x 6′7″ ft)
Double bed room with a single panel heater and double glazed window facing the rear garden
Bedroom 3 (3.3 x 3.0 m - 10′10″ x 9′10″ ft)
Spacious double bedroom nestled in the loft providing a cosy living space and a window facing the street scene.
Bedroom 4 (4.0 x 3.4 m - 13′1″ x 11′2″ ft)
Spacious double bedroom nestled in the loft providing a cosy living space and a window facing the garden.
Family Bathroom (2.6 x 2.0 m - 8′6″ x 6′7″ ft)
Bathroom consists of a single panel radiator, white suite with panel bath with a shower providing both hot and cold water supply. Obscured window for privacy. Pedestal hand wash.
.







Social Media