Property Search
Leicester, Diseworth Street, LE2 Property ID: 12077
Type House
Rooms 2
Reception 2
Status New instruction
Bedrooms 2
Bathrooms 1
Contract Sale
Available Date 16 Jul 2025
Pets No
Description
£220,000 ( £50,769 PW )
Ace Properties are proud to offer this two bedroom mid terrace house located in a sought after area of Highfields close to local amenities. Property benefits from Gas Central Heating and Double Glazing. Accommodation comprises of entrance hallway leading to reception, family lounge and kitchen on the ground floor and two double bedrooms and a family bathroom on the first floor. Outside to the rear is small slabbed yard.
If you are interested and would like to book a viewing, kindly call the office on
0116 273 5373
Front Lounge (3.48 x 3.39 m - 11′5″ x 11′1″ ft)
Front Lounge consists of a double glazed window to the front elevation with a single panel radiator and a meter cupboard with both Gas and Electric meters.
Dining Room (4.20 x 3.60 m - 13′9″ x 11′10″ ft)
Double glazed window to the rear elevation, single panel radiator with under stair storage and central heating thermostat.
Kitchen (3.70 x 2.00 m - 12′2″ x 6′7″ ft)
Kitchen consists of a door leading to the rear garden and a double glazed window to the side elevation. Fully fitted kitchen with multiple wall mounted and floor standing units. Plumbing for washing machine and baxi combi boiler present.
Bedroom 1 (3.40 x 3.50 m - 11′2″ x 11′6″ ft)
Double glazed window to the front elevation and single panel radiator.
Room also consists of a storage room the rear.
Bedroom 2 (3.60 x 2.50 m - 11′10″ x 8′2″ ft)
Double glazed window to the rear elevation facing the garden.
Room also consists of a storage room the rear.
Upstairs Landing (4.7 x 1.00 m - 15′5″ x 3′3″ ft)
Stairs leading to the first floor giving aces to both bedrooms and bathroom.
Family Bathroom (3.70 x 2.00 m - 12′2″ x 6′7″ ft)
Bathroom consists of a panel radiator, white suite with panel bath with a shower providing both hot and cold water supply.
.

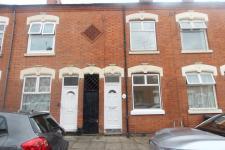
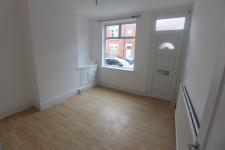
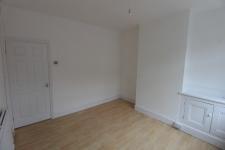
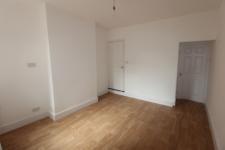
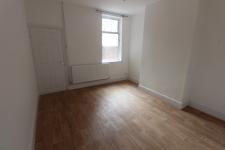
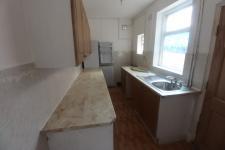
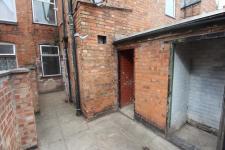
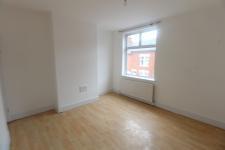
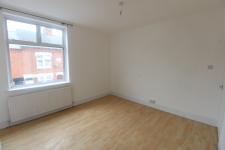
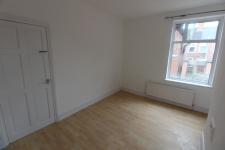
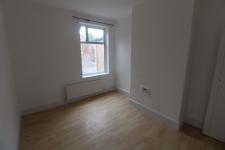
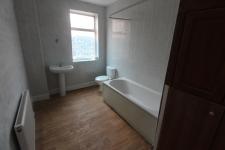






Social Media